| クラウド審査の結果、ノミネート作品が決定しました!
エントリーNo.
17 |
| 作品タイトル : The Green Revolution of Lorimer. |
| チーム名 : ICE-TCH |
参加国 : ベトナム |
|
 データ概要 データ概要 |
|
| 「中心都市メルボルンの拡張」のテーマに対し、Fishermans Bend地区(特にロリマー地区)の設計と計画を、「ロリマーの緑化改革」を提案。ロリマーを緑溢れる、メルボルンとの強い繋がりを持つ柔軟な場所にし、活動的で高質な環境を持つ地域にすることが目標です。この改善により、ロリマー住民だけでなく、メルボルンの住民やロリマーを訪れる人たちもこの街を愛し、世界でも最も独特な場所の一つだとみなすでしょう。ロリマーを「やさしい緑化」都市に変えることが本当の改革です。それを実現するために、リニューアル・リフレッシュ・リラックスの3Rの考えを提唱します。
For the theme “Extension of the central city Melbourne”, ICE – TECH team has an idea of designing and planning Fishermans Bend area (especially focus on Lorimer) following the topic “The Green Revolution of Lorimer.” Our goal is turning Lorimer into a green area, a flexible place with a strong connection to Melbourne City and the bay as well as a dynamic, mix of uses and activities place with high quality environment. This improvement can make not only Lorimer residents but Melburnians and visitors also love this city and consider it as one of the world’s most distinct place. It is a real revolution of Lorimer that changes Lorimer to “Friendly Green” city. To make that dream come true, we follow the “3R” idea standing for: RENEW, REFRESH, RELAXING. |
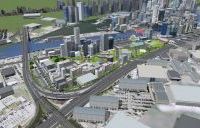
 ポスターPDFダウンロード ポスターPDFダウンロード
|
|
エントリーNo.
20 |
| 作品タイトル : Urban redevelopment using water space |
| チーム名 : W.D.M.:Watershed Design & Management |
参加国 : 日本 |
|
 データ概要 データ概要 |
|
| 人間の文化は多くの場合、例えばインドのガンジス川などの河川流域で栄えていきます。ヤラ川が中心を流れる港湾地域であるメルボルンのフィッシャーマン・ベンド地区を、ビジネス、住宅、観光のために開発することを提案します。イギリスで見られるようなデザインの建物があるこのエリアに、テムズを参照した景色を設計します。しかし、ヤラ川の水は工場排水で汚染されています。水質を改善した影響もバーチャルリアリティで予測しています。
Human culture often develops around river basins, e.g., the Ganges in India. We propose to develop the harbor region, Fisherman’s Bend, in Melbourne, where the Yarra River flows into the center, for use as business and residential amenities and for sightseeing. Buildings, similar in design to those seen in the United Kingdom, are present in this area. So our design makes reference to a view on the Thames. However, the water quality of the Yarra River is poor as it is affected by drainage from factories; the influence of an improvement in river water quality in the area is predicted by Virtual Reality. |
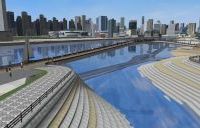
 ポスターPDFダウンロード ポスターPDFダウンロード
|
|
エントリーNo.
30 |
| 作品タイトル : A Sustainable Central City |
| チーム名 : M.C.A.A. |
参加国 : オーストラリア |
|
 データ概要 データ概要 |
|
| 共有された経済原理によってスペースを最大限に有効活用し、都市計画に基づくソリューションを組み込みます。交通機関は来る高人口密度に備えて開発され、人口とともに成長していきます。モジュラーデザインが地域が緑化の美学を保持することを確実とし、効率的なメインテナンスをもたらします。このデザインの包括的な目標は、都市の発達に適応して成長する持続可能な住みよい高人口密度空間を作ることです。このデザインは交通の流れについて深く考えられている美学的な地域です。地域全体に及ぶシステムの統合は、より健康的でつながりを持ったライフスタイルを推奨します。
This proposal considers maximising use of space by incorporating shared economy principles and incorporates solutions based on urban planning. Traffic measures have been developed for the expected high density population and will grow with the population. Modular design will allow for efficient maintenance, ensuring that the precinct retains its welcoming green aesthetic. The overarching goal of this design is to create liveable, sustainable, high density spaces which grow and adapt with urban growth. The design is an aesthetically pleasing precinct with a-deeply-thought-about traffic flow system. Integration of the systems is throughout the precinct and encourages a healthier, more connected lifestyle. |
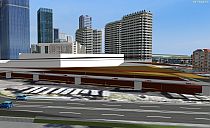
 ポスターPDFダウンロード ポスターPDFダウンロード
|
|
エントリーNo.
40 |
| 作品タイトル : Green Wave |
| チーム名 : Dreams |
参加国 : 台湾 |
|
 データ概要 データ概要 |
|
| “グリーンウェーブ”の主要概念は、オーストラリア先住民にとって大切な資源であったヤラ川にインスピレーションを受けました。また、ヤラ川の支流は先住民コミュニティ間の大事な交流場所でした。この作品で、ロリマー地区は街への主要なアクセスポイントへと変化します。複雑な有用性、防災、持続性の問題に対する包括的かつ実用的なデザインソリューションがBIM/CIMとVRでシミュレートされ、提案されます。
The major concept of “Green Wave” is inspired by the Yarra river which was an important resource for the indigenous Australians and its tributaries were important meeting places between indigenous communities. Therefore, the Lorimer precinct will turn into a major access point to the city with a good coordination of various functions. Comprehensive and practical design solutions for the complex issues of usability, disaster prevention and sustainability will be simulated and presented with BIM/CIM and VR in this redevelopment plan. |
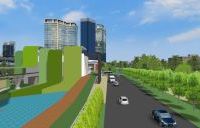
 ポスターPDFダウンロード ポスターPDFダウンロード
|
|
エントリーNo.
41 |
| 作品タイトル : ReMelbourne Transfer Station |
| チーム名 : Reborn |
参加国 : 台湾 |
|
 データ概要 データ概要 |
|
| ReMelbourneはロリマー地区の再開発プランです。本プランでは多機能の交通センターをシェルのスパイラル形状のイメージとしてデザインします。この交通センターを中心とした交通ネットワークではハイウェイ、LRT(ライト・レール・トランジット)、バスが地域内で移動する歩行者と自転車を優先して考慮されます。本プランではBIM/CIMとVR機能を交通とエネルギー消費量を解析・シミュレーションする目的でデザインプロセスに適用します。
ReMelbourne is a redevelopment plan for Lorimer precinct. In this plan, a multifunctional transportation center will be designed by the image of shell spiral. The traffic networks include the highway, LRT, and bus transit are all considered among a background that prioritizes pedestrians and cyclists over vehicles for neighbourhood access. The functions of BIM/CIM and VR will be applied in the design processes to analysis and simulate the transportation and energy consumption in this plan. |
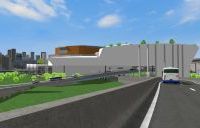
 ポスターPDFダウンロード ポスターPDFダウンロード
|
|
エントリーNo.
42 |
| 作品タイトル : Connecting People Connecting City |
| チーム名 : LET’S JUMP |
参加国 : 台湾 |
|
 データ概要 データ概要 |
|
| “Connecting People Connecting City”は今回拡張される中心都市の主要拠点として既存の商業地区をモダンで活気に満ちた個性豊かなエリアへ一変させます。このトランスフォーメーションはポートフィリップ湾との直結につながり、数万人の人々に住居と仕事を与え、著しい経済成長の追い風となる中、メルボルンの人口急増にも対応できます。本再開発プランではBIM/CIMとVR機能をサステイナビリティ、地球に優しい新規ケーブルカー、および災害防止・対策を解析・シミュレーションする目的でデザインプロセスに適用します。
As a key part of an expanded central city, “Connecting People Connecting City” will transform former industrial precincts into a series of modern, vibrant and distinctive areas. The transformation will forge a direct connection to the bay and accommodate tens of thousands of residents and workers, driving significant economic growth and accommodating Melbourne’s growing population. The functions of BIM/CIM and VR are applied in the design processes to analyze and simulate the sustainability, green transportation and disaster prevention and solutions in this re-development plan. |
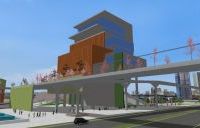
 ポスターPDFダウンロード ポスターPDFダウンロード
|
|
エントリーNo.
43 |
| 作品タイトル : ORIGIN HILLS |
| チーム名 : Suqreme |
参加国 : 日本 |
|
 データ概要 データ概要 |
|
| メルボルンの人々は樹木と身近な環境を持っていますが近年、都市開発の規模は年々拡大しています。また、新しく建設される建物の高さは益々上昇してます。このため人々は都市に対する興味が薄れてきている傾向があります。今回私達は新しいトラムで交通問題を解決するだけでなく、人間と樹木との関係の再構築を促進する都市を提案します。私達が提案する都市は人々に都市に対する興味をもたらせ、人々は都市を樹木のように接するようになると思います。
Melbourne’s people have intimate relations with trees.But nowadays,urban development scale is becoming bigger and bigger. Or Buildings constructed become higher and higher.Therefore people are lossing interest in the city. So that we propose the city not only solve the traffic problem like the tram but also recreate the relationship between the human and the tree.The city we proposed will bring the people interest in the city and the people may contact the city like the trees. |
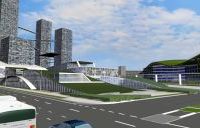
 ポスターPDFダウンロード ポスターPDFダウンロード
|
|
エントリーNo.
44 |
| 作品タイトル : Melbourne Ripple |
| チーム名 : Hen-hui studio |
参加国 : 台湾 |
|
 データ概要 データ概要 |
|
| 「メルボルンリップル」は、以前の工業地区を現代的で活気的な、独特のエリアに変えるための中心都市メルボルンの拡張です。デザインのコンセプトは、有史以前からのオーストラリア先住民にとっての主要な食料源であり、交流場所であったヤラ川に触発されました。したがって、主要な交通機関の中心はオーストラリアの景観生態学と伝統文化を表現します。さらに、この計画はBIM/CIMとVRの機能を設計プロセスに適用し、再開発計画の機能性、持続性、生態系、防災性をシミュレートします。
“Melbourne Ripple” is planned for the extension of the central city Melbourne to transform former industrial precincts into a series of modern, vibrant and distinctive areas. The design concept of this plan is inspired by the Yarra river which was a major food source and meeting place for indigenous Australians from prehistoric times. Therefore, the major transportation center will represent the landscape ecology and traditional culture of Australia. In addition, this plan will apply the functions of BIM/CIM and VR in the design processes to analysis and simulate the functionality, sustainability, ecology, and disaster prevention of the redevelopment plan. |
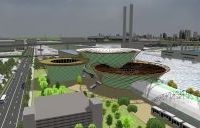
 ポスターPDFダウンロード ポスターPDFダウンロード
|
|
|

